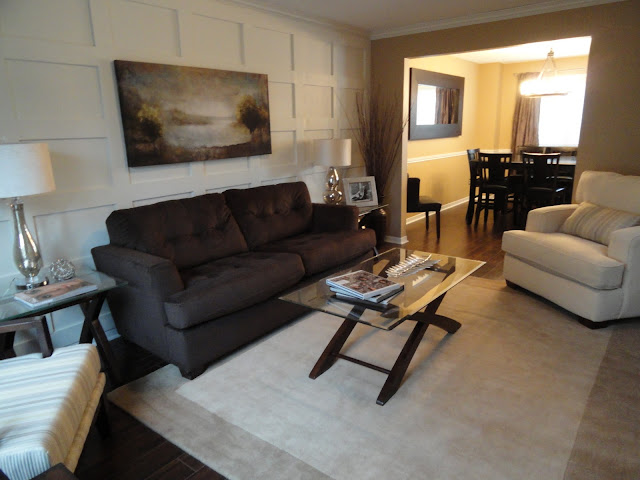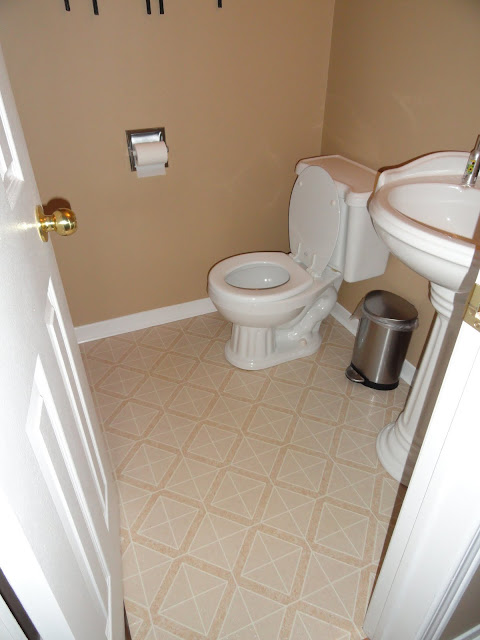It is Week 3 of Project: Living Room….
…and I am relieved to say the construction work is finished. This past week I was on vacation and it is not the most thrilling thing to do, but I guess I’m not one for procrastination. Either that or I’m into self-persecution (dealers choice).
Anyway…when last we left off the accent wall had all its moulding slats nailed on. Now it is onto the more tedious part of the project. First up…all the joints had to be puttied. Because the wall is not flat (it sort of ripples slightly), not all the moulding sits flush, so most of the verticaltal slats did not sit flush with the horizontal slats. This made for a large sanding job after the putty dried.
Oh, in case you didn’t know…
Anyway, when done, the wall looked something like this.
Up close this is what I was dealing with…
There was so much dust it was like working in a vacuum bag!
Did I mention the wall was not flat? Anyway, the squares needed to be filled in otherwise the boxes looked like they were warping. So it’s time for my favourite thing ever…caulk! (if you’re the kind of person that reads out loud, I apologize for the preceding sentence…especially if you work in an office).
Once you caulk you need to smooth it out by running your finger down it. With 40 squares, each having 4 sides…it was over 320 feet that I used my right index finger on…needless to say I had a minor blister.
Next I had to putty and sand the crown moulding in the room. I have no pictures of this, but suffice to say it is the worst thing you can do. I now know that hell is not fire and brimstone, it is just room after room of crown moulding that needs to be puttied and sanded. Believe me, if instead of jail we made convicts install crown moulding our jails would be empty. I would have preferred to be publically flagellated.
Anyway, once the putty, sanding, and caulking was done it was time to paint.
At several points I had to go back and re-sand as the putty was still visible in spots. So there was a lot of trial and error here.
It was a exhausting process (including a 2 ½ hour clean up!) but in the end I think the result was worth it. See for yourself:
Here are some stats:
14 pieces of sandpaper
1 tub + 1 tube of putty (600ml)
2 tubes of caulk
1 gallon of paint
23 pieces of MDF moulding board
9 pieces of crown moulding
144 nails
27 screws
1 band-aid
So that is it for the constructo stuff. Now all that's left is the decorating and beautifying. Furniture and accessories are arriving soon and once all is in place we’ll have one more blog update.
K&K


























































